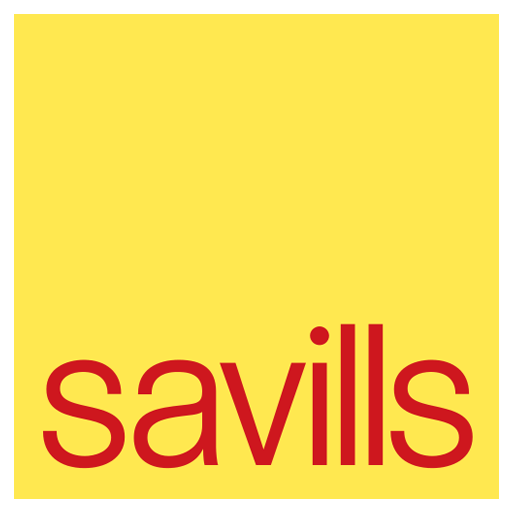
Description
A mixed arable and grassland farm with extensive range of farm buildings, together with long frontage onto the River Derwent and fishing rights.
Description
Summary
Meadowbank Farm lies within a ringfence extending to approximately 109 acres in an accessible yet largely private position bordered by the River Derwent along the eastern boundary. The farm currently includes 30.5 acres of level arable land on the western side of the farm, together with 71.8 acres of temporary grass and permanent grassland which gradually falls down to the riverbank. The land is well supported by an extensive range of modern general-purpose buildings capable of supporting a variety of enterprises. The long frontage to the River Derwent enhances the landscape amenity and conservation value of the property, and in particular the northern section of the farm is very attractive. There are fishing rights owned on the river, which are currently let to an angling association.
Meadowbank Farm is likely to be of interest to purchasers with farming, lifestyle or amenity interests, particularly due to the large range of versatile farm buildings.
The Land
The land is classified as grade 3 on the Agricultural Land Classification maps and is within the Everingham soil series which is defined as deep, stoneless, permeable, fine, sandy soil. The arable land which is currently in fallow can grow cereal and root crops, and the permanent grass has been well managed. We understand that drainage works were carried out principally to Field 9463 in 2022.
Farm Buildings
Theres an extensive range of farm buildings constructed of modern materials suitable for a variety of storage and livestock uses, but please note that there is a covenant prohibiting occupation by pigs and poultry.
Building 1- General purpose store, 16.0m x 7.0m. A four bay mono pitch building of timber construction with space board side cladding and concrete block internal wall divisions, to create 2 stores and a lock-up garage.
Building 2- General purpose building 18.2m x 11.6m. Steel portal frame building under a steel profile roof with concrete floor. Concrete retaining panels to one wall, block walling with space board cladding to the south elevation. Block walls with space board cladding to the north and east elevations. The building is open to the west elevation.
Building 3- General purpose building 27.3m x 17.1m. Six bay steel portal frame building with steel sheet roof, cladding to low level to two ends, sliding door and concrete floor.
Building 4- General purpose building 27.2m x 16.8m. Steel portal frame building with steel sheet roof, low concrete panel sidewalls with timber cladding over, one sliding door and concrete floor.
Building 5- General purpose building 27.0m x 16.8m. Six bay steel portal frame building with steel sheet roof, concrete panel retaining walls.
Building 6- a bulk food-store, 5 m x 10 m. A steel portal frame building with high eaves, steel sheet cladding and roller shutter door (seized up).
Building 7- open bulk feed store, approx. 14.0m x 8.0m with low block walls.
Caravan. There is a two-bed caravan 36.0 ft x 12.0 ft in situ which has been used as an office (mains electricity and treatment plant).
Acreage: 109.31 Acres












