Three-row v two-row sheds: How do they influence performance?
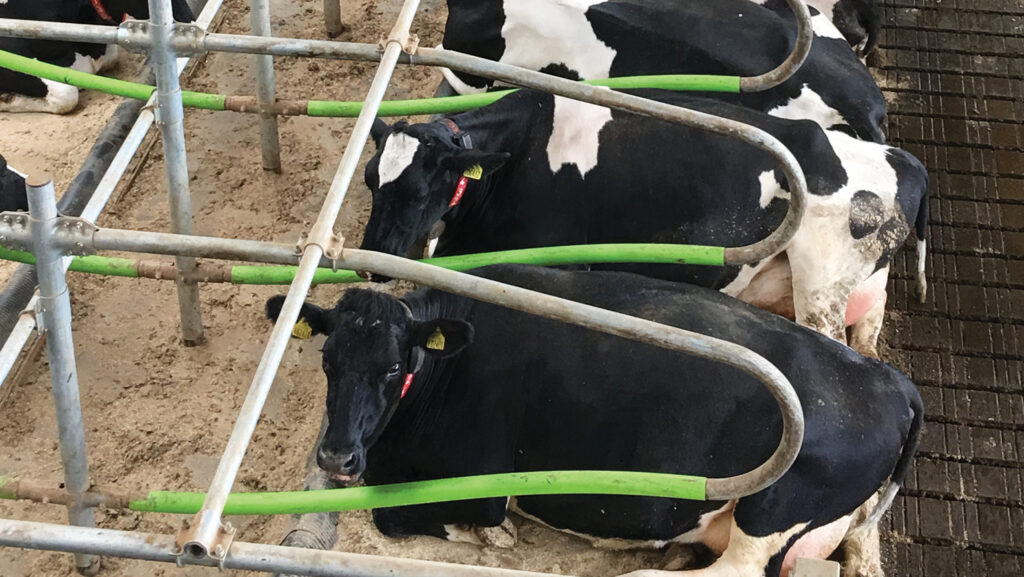 © Ivor Davey
© Ivor Davey Many farmers fall into the temptation of adding cubicles in a shed to cut building cost a cow.
However, Ivor Davey from dairy housing and design company CowPlan says design should prioritise cow comfort over capacity to avoid limiting cow potential.
See also: Advice on observing housed cows to improve dairy sheds
Rather than basing building investments on cow numbers, Ivor suggests producers focus on individual cow performance.
“Typically, a three-row barn costs about £2,000 a cow, whereas a two-row layout costs £2,500. I often see farmers wanting to squeeze in more cubicles,” he explains.
“One farmer, for example, considered adding a third row to house an extra 40 cows.
“But this would have turned a spacious, comfortable environment into a cramped space with restricted feed access and narrow passageways – all of which impair cow performance.
“When space is tight, problems escalate quicker. Providing more space leads to better feed intakes, higher milk yields and improved cow welfare and comfort.”
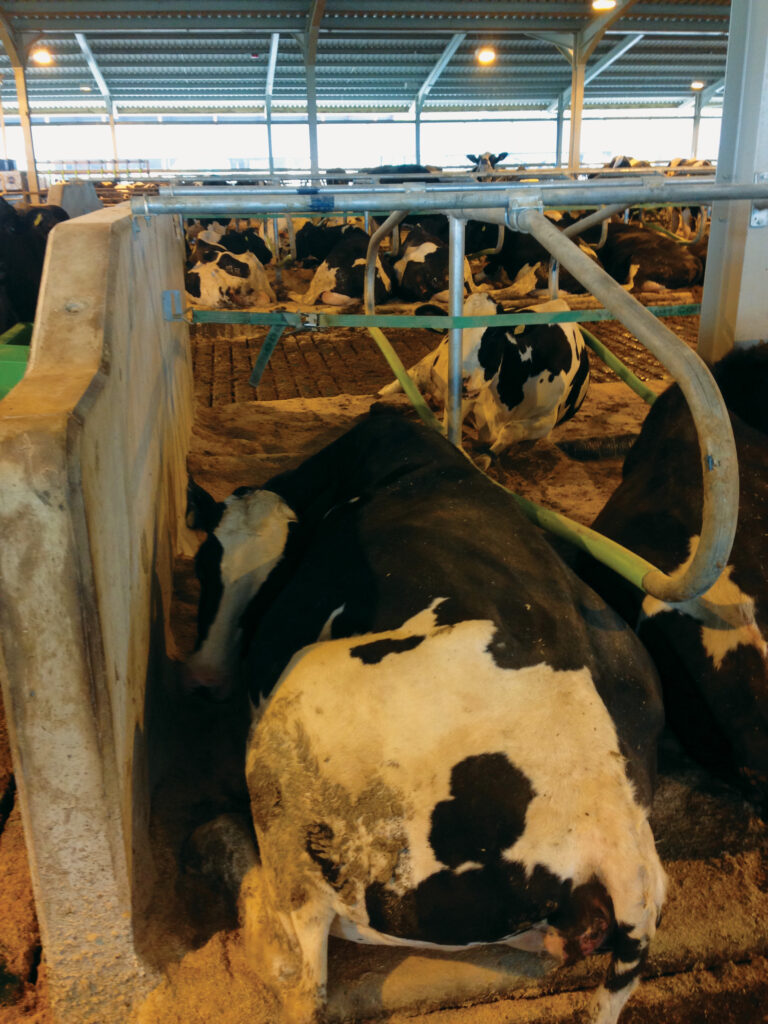
Cubicle in tight end space © Ivor Davey
Why space matters
Red Tractor states that feed trough space allowances must be appropriate to size and weight of the livestock and feeding system.
Milking cows of 600kg, for instance, require a minimum 60cm of feed space each when ration-fed (24cm if fed ad-lib), and dry cows need at least 70cm.
“With a three-row design, cows typically only get 45cm of feed space. A two-row setup more easily allows 60-65cm a cow,” says Ivor.
He encourages producers to think in terms of a whole building’s potential milk yield.
While three-row sheds house more cows, they ultimately limit individual space – lying, living, feeding and drinking – and, therefore, performance.
“The more space a cow has, the better she performs,” he adds. “As a rough guide, we work on the basis of 1,000 litres/sq m a year. So, providing 10 sq m a cow equates to 10,000 litres [of milk produced] annually.”
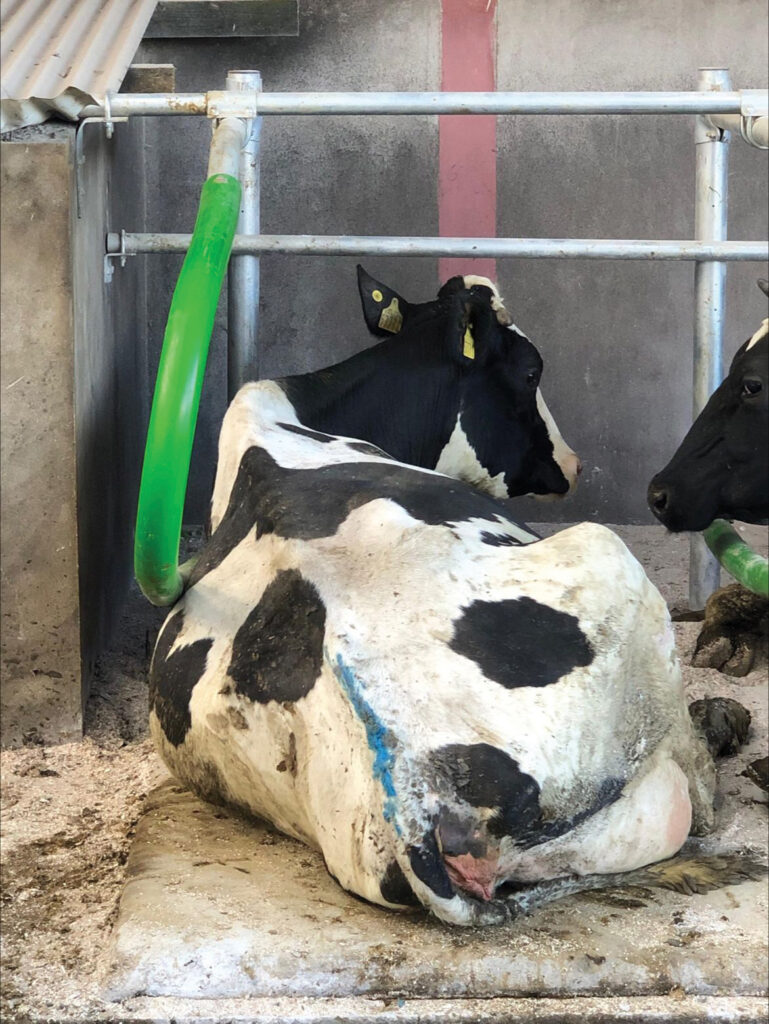
End cubicle with more room © Ivor Davey
Managing limited feed space
Yet Ivor acknowledges that feeding strategies can help mitigate restricted feed space.
“Many farms with three-row layouts use automated feed pushers and push up silage regularly. Feeding two or three times a day can also help.
“One farm that milks three times daily also has a feed barrier alongside a wall. When cows return from the parlour, they get a full belly of feed.”
Ivor has designed five-row sheds with an off-centre feed passage – three rows on one side and two on the other.
He says this allows high-yielders to benefit from improved space in the two-row section, while lower-yielding cows that are not always indoors occupy the three-row side.
Having additional feed barriers on the outside perimeter of a shed can also improve feed access.
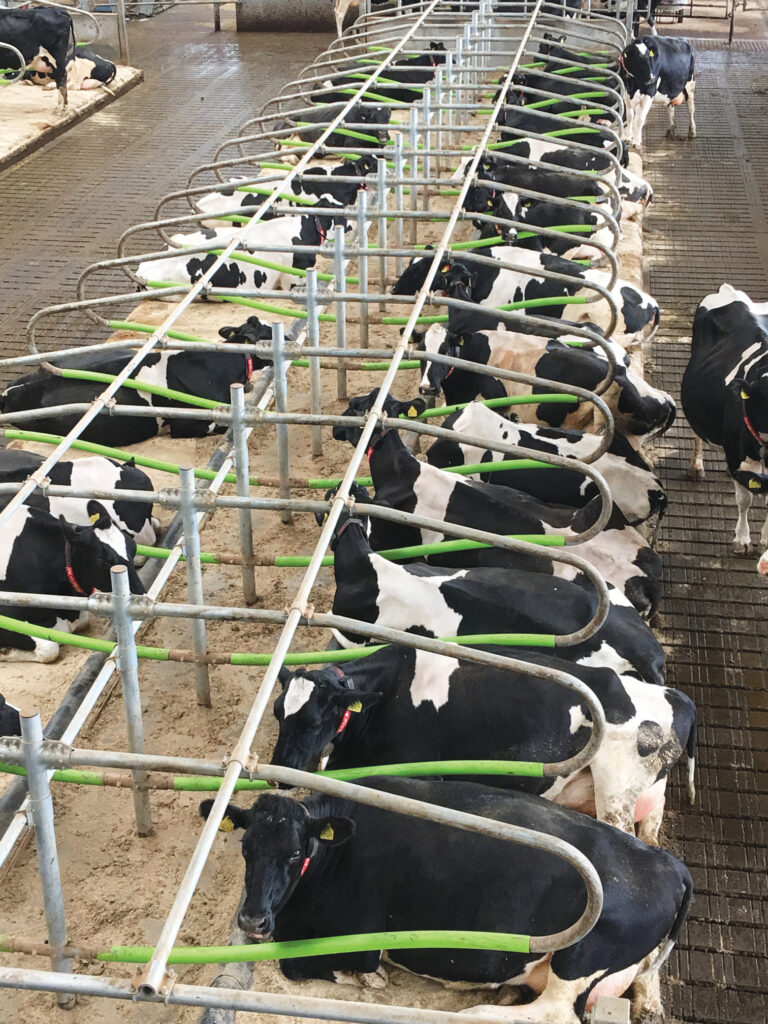
Comfortable hybrid flexible cubicles © Ivor Davey
Considerations in robotic dairies
In robotic systems, Ivor thinks there is a strong argument that reduced feed space has less impact because cows are milked and, therefore, eat and drink at different times, rather than as a herd.
“Six-row cubicle layouts – three sets of doubles – are common in robotic buildings. However, research suggests two rows would deliver even better results,” he points out.
Water provision
Feed space is not the only factor influencing cow output – water trough space is equally important.
A minimum of 10cm a cow should be provided. “Building design affects where water troughs are situated. In two-row sheds, where there is less space at the end of rows, we don’t have as much space for troughs.
“But double rows of cubicles, measuring 5m, allow for larger troughs,” says Ivor.
He recommends placing water troughs in crossover passageways or at the end of buildings, depending on the shed layout.
“If crossover space is compromised, consider placing water troughs on the outer edge of the building or in outdoor loafing areas, to avoid impeding cow flow when animals are stood drinking.”
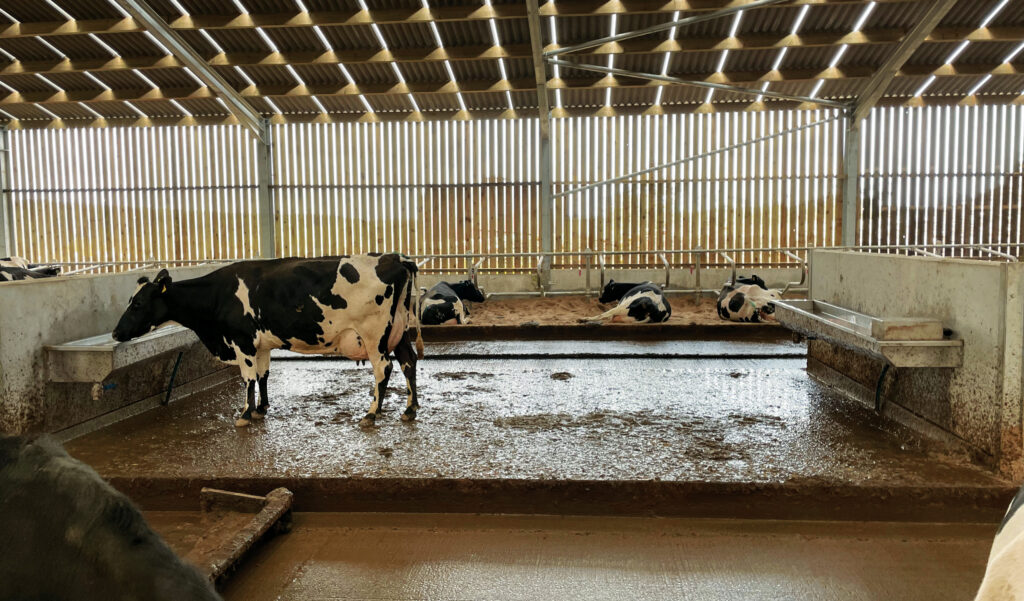
Wider crossover for drinker both sides © Ivor Davey
Cubicle choice
He warns against defaulting to average cubicle dimensions. “You should base your cubicle size on your cow size and breeding strategy for the next five to 10 years.”
He also advises against reducing space when installing flexible cubicles.
“We have a lot of flexible or hybrid plastic cubicles on the market. Just because they are more flexible, it doesn’t mean the cows need less space or there’s room for more cows.
“It means the neighbouring cow has less room in her stall when the cubicle flexes into her space.”
Each cubicle in the building should be equal in size and comfort: “A lot of time, we see end cubicles are slower to fill, have low occupancy and are harder to keep clean,” he says.
To rectify this, he suggests widening end spaces by 10cm to ensure cows have adequate room and are not touching any walls.
“We must move forward with design and build better sheds. Instead of focusing on pushing cow numbers, let’s push cow yield and performance.”
Common pitfalls to avoid, according to Ivor Davey, include:
- Not overcompensating for flaws in old buildings. A well-designed new shed should naturally overcome issues such as narrow passageways or cows not lying down in small cubicles.
- Not installing excessive rooflights to avoid having dark sheds without considering the risk of heat stress.
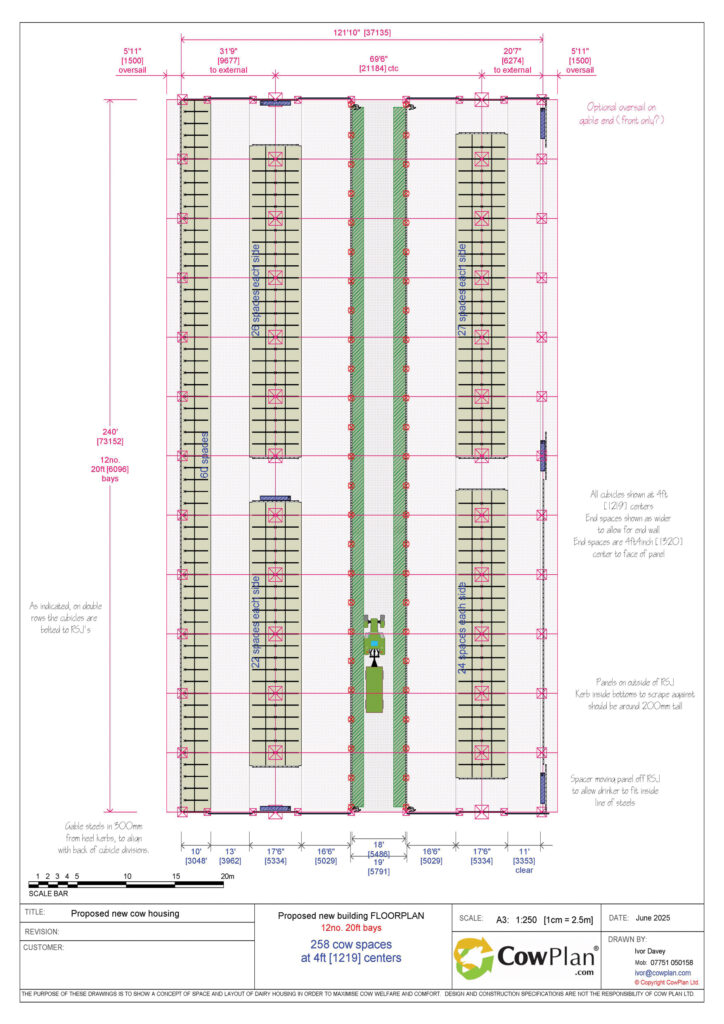
Five-row cubicle floor plan © Ivor Davey
