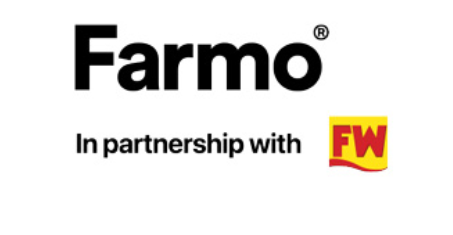Farm buildings should step out of the past

Farm building design has altered little in recent years, but with half of all livestock buildings – old or new – not fit for purpose, the time is ripe for change. Olivia Cooper reports
Farmers looking to invest in new agricultural buildings – or even altering old ones – know they will require considerable capital outlay. And yet, faced with decisions that will affect the business for decades to come, most still opt for traditional-style buildings that make the same mistakes that designers instilled more than 30 years ago.
Research and technology have moved on apace, with lessons learnt in functionality, integration with surrounding landscape, and sustainability. All it takes is forward-thinking farmers and contractors to put that knowledge into practice.
Speaking at a recent conference organised by the Rural and Industrial Design and Buildings Association (RIDBA), Jamie Robertson, honorary research fellow at Aberdeen University, said farmers had to get away from designing buildings based on cost. “We have a lot of potential to improve our buildings – we must stop repeating the same mistakes and look at value, not cost.”
Fit for purpose?
Livestock housing could all be fit for purpose if designed or altered with basic physics in mind, he added. The three biggest problems affecting UK livestock buildings were too much moisture, too little ventilation, and too much wind speed. Most could be improved with better guttering, larger roof vents, and evenly ventilated or perforated walls to draw clean air in above animal height, absorb moist air, and expel it from the ridge.
“Fresh air reduces the viability of bacteria more quickly, which has a direct effect on disease risk,” said Mr Robertson. “But stocking rates and the age of the animals have a big impact on ventilation requirements.” Extending buildings would reduce air flow, but could be helped by joining adjacent roofs at different heights, or installing fan systems, he added.

However, it was also important to control wind speed, which affects growth rates of both calves and older cattle. “There’s a recent trend for high, open buildings, but the physics of air flow just won’t work – lower buildings function better as the air is drawn through more quickly. These are design ideas that are proven in science; the rules are there, we just aren’t applying them correctly.”
Integrating with your surroundings
New buildings must also be designed to integrate with the local surroundings, to maximise the chances of obtaining planning permission, and minimise the impact on the countryside, said landscape architect Nicholas Pearson. “Location is very important, but what draws the eye is the colour and reflectivity of materials, not the form of a building itself,” he said. “Matt surfaces and mid-range colours like green, brown and grey work best.”
Developers should not forget the impact of lighting at night, and should include attractive detailing like overhanging eaves to create shadows, downpipes to break blank surfaces, and differing roof heights to reduce the visual impact of large buildings, he added. “Consider surrounding buildings, complement the landscape and plant trees and hedgerows to create an integrated look.”
New designs
Many new building designs have developed from farming systems in other countries, and Dutch firm IDAgro is one of those leading the way in innovative design. Its modular Serrestal buildings feature a curved roof made of tough fabric, which allows 20% of outdoor light into the building. Partially open walls and roof vents provide cross-flow ventilation, with the low roof particularly suitable for large or industrial buildings, said co-director Marco Noordman.
Other innovations include the Rondeel, Roundhouse, and Freerange Barns with woodchip compost bedding. Recent trials even include live indoor trees, which reduce emissions and cool in the summer. “All the roofs are made of fabric so you can strip them off in the summer,” said Mr Noordman. “UV light kills bacteria, and light is a basic need – in my opinion fabric is the future.”
Farming and Agricultural Buildings Awards
In the first competition of its kind, the FAB awards recognised excellence in farm building design. The competition attracted a broad range of entries, with points awarded for aesthetics, functionality and sustainability.
The overall winner was Simpson & Allinson for Cross Lanes Organic Farm shop and café, Barnard Castle, Co Durham. A great example of how to integrate old and new styles in a sustainable way, the building includes a sedum roof grazed by sheep, solar panels, straw bale insulation, rainwater harvesting, and reed-bed sewage treatment.

